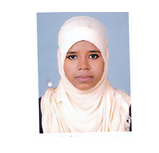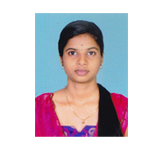PDCAD : Professional Diploma in Computer Aided Design
2D Drafting, 3D Modeling & Rendering
This six months course ensures architects, engineers, drafters, artists, and others to create, modify, analyze and optimize precision drawings or technical illustrations with ease and promptness. AutoCAD is the most popular software for CAD and is chosen by professionals all over the world. In this course, students are given hands-on-experience in drafting & designing engineering drawings using AutoCAD and Photoshop.
Duration : 360 Hours (6 Months)
Eligibility : ITI or Plus Two Pass and above
Accreditation : Approved by Government of Kerala
Career Options :
Upon completing this program, students will be able to identify and interpret information provided in technical drawings, schematics. or mask sets in a professional way. After completing this program, they can handle various designations such as Drafter, Architect, Interior Designer, Industrial Designer, AutoCAD Operator etc.
Theory :
- AutoCAD Level l
• 2 D Drafting - AutoCAD Level ll
• 3 D Modeling
• Rendering
• Image Editing Using Photoshop
Lab :
- AutoCAD & Photoshop



 +91 9745 531 999
+91 9745 531 999








